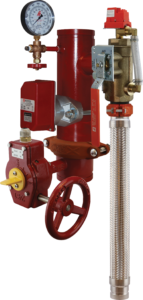In multi-story buildings, floor control assemblies are essential for isolating, draining, and testing individual floors of a sprinkler system. However, finding space to install these assemblies, especially in tight stairwells or shared mechanical areas, can be a challenge. That’s where corner-mounted designs like the AGF Model 8611 Corner Riser offer a practical, code-conscious solution.
Whether used as a floor control assembly or a main riser, the 8611 is engineered to reduce obstructions, support accessibility, and simplify installation.
The Space Challenge in Stairwells and Corridors
Floor control assemblies are often installed in stairwells of hotels, apartment buildings, and high-rises. These spaces are highly trafficked, frequently narrow, and must remain clear for emergency egress. Flat wall-mounted assemblies can protrude significantly, posing hazards and potentially violating ADA and local building codes.
By mounting the assembly in a 90-degree corner, Model 8611 significantly reduces its profile, helping maintain safe, unobstructed walkways.
Alternatively, the corner riser can be mounted horizontally and tucked into the corner between the ceiling and wall. This offers a space-saving solution while being able to access the TESTanDRAIN handle for testing and the 7000L pressure relief valve. AGF’s three-way gauge valve has always been accessible since its redesign, which rotates the handle so it should never need to face the wall or ceiling while having the pressure gauge facing out.
Cane Sweep & ADA Compliance
According to ADA Section 307, wall-mounted fixtures between 27 inches and 80 inches above the floor must not project more than 4 inches into corridors or paths of travel unless they are within cane-detectable range. This is known as the “cane sweep” rule, which exists to protect individuals who use mobility aids, such as canes or walkers.
The 8611 Corner Riser helps with:
- Keeping assemblies out of the walking path
- Maintaining code compliance in stairwells and corridors

- Minimizing trip or bump hazards for building occupants
- Creating a cleaner, more efficient layout with access to riser components
The Model 8611 Ultimate RiserPACK combines all essential components for a compliant floor control or riser assembly in a compact, pre-assembled format:
- TESTanDRAIN® valve for testing and draining
- Optional check valve to prevent backflow
- Optional butterfly control valve
- Optional 7000L pressure relief valve
- Pressure gauge with three-way valve for easy monitoring and inspection
- Relief valve to maintain safe pressure levels
- Flow switch
- Available in both Schedule 10 and 40, and with grooved connections
- Optional flexible drain line
Each assembly is factory-assembled and pressure-tested, minimizing field labor and reducing the risk of leaks or misalignment during installation.
Applications:
- Stairwells in hotels, apartments, and high-rise buildings
- Corridors or shared mechanical closets where wall space is limited
- Retrofits in older buildings where piping paths are constrained
- Any project where accessibility and egress clearance are top priorities
Supporting Smarter Design
The Model 8611 is more than a space-saving product; it’s a solution that supports better design. Integrating fire protection assemblies into corners helps engineers and installers meet performance, compliance, and accessibility goals simultaneously.
